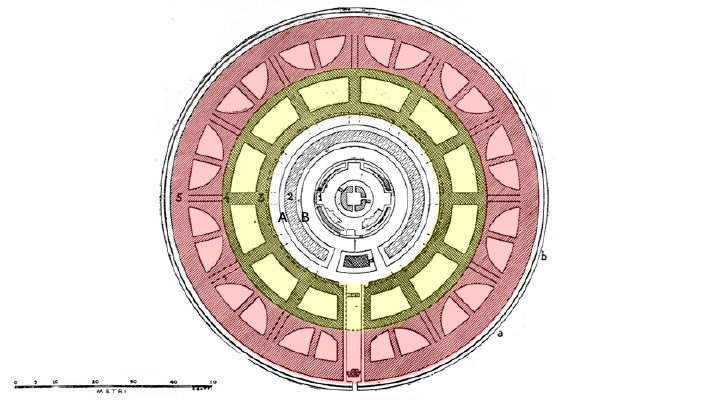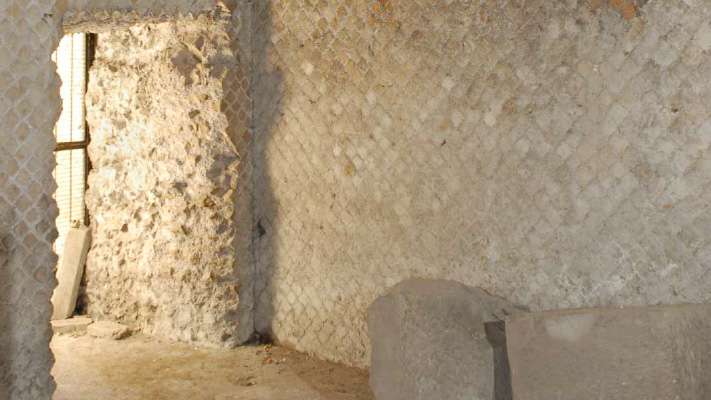
The restoration project
 Augustus’s Mausoleum, Rome.
Augustus’s Mausoleum, Rome.
CONSERVATIVE RESTORATION
In order to breathe new life into the Mausoleum, it was decided to undertake a conservation restoration seeking to restore the ancient building and ensure its use through a series of interventions that not only respect the original structure but also all the subsequent works.
Of the more than 13,000 square metres of walls that can be seen today, nearly half date back to the original construction from the time of Augustus, and almost the same amount consists instead of walls dating back to the restoration work of the 1930s. There are also remains of walls built in medieval and Renaissance times. These walls added in later periods will not be removed, but will in turn be restored unless they are at severe risk of collapse. In this latter case, the walls will be examined metre per metre to decide whether to demolish them down as far as the original construction, or restore them and make them safe.
The restoration project involves two distinct phases: the consolidation of existing structures to make them safe and accessible, and the enhancement that will allow a new use for the structure.
FIRST PHASE: CONSOLIDATION
The conservative restoration needed to consolidate the structure and so avoid any new damage or collapse of what currently exists began on 31 October, 2016. The first task was to move 153 important archaeological remains that are ready to return to the Mausoleum once the work is completed. After this, scaffolding was erected around half the circumference of the Mausoleum. This made it possible to eliminate the vegetation that had taken root on the walls, before cleaning, filling and protecting them. The top of the walls was covered with a layer of protective material to prevent new water infiltration within the masonry and a protection against rain was built. The restoration project also foresees the roofing of some rooms and the waterproofing of the spaces, the fixing of the floors and consolidation of the four sets of stairs.
 Augustus’s Mausoleum, exterior, Rome.
Augustus’s Mausoleum, exterior, Rome.
CONSTRUCTION TECHNIQUES OF THE ROMANS
The consolidation work of the outer wall has made visible the construction technique used to build the Mausoleum. The Romans did not put up scaffolding but used a different strategy. They would build concentric walls, rising approximately 70 centimetres at a time, and then fill the space between them with earth. This level then became the new floor from which they could then add another 70 centimetres to the walls, and these levels are very clearly on the outer wall today: every 70 centimetres, it is possible to see a slender, lighter line as fine working material would be trodden into the level being used as a floor, contrasting with the darker earth used as infill. Even when all the earth was removed, this thin line remained visible, enabling archaeologists to work out the construction techniques employed, and can still be admired today around the outer circumference.
 Augustus’s Mausoleum, ground plan (after Gatti, 1934)
Augustus’s Mausoleum, ground plan (after Gatti, 1934)
THE CONCAMERATIONS (VAULTED CELLS)
As can be seen in the illustration, behind the outer wall of the Mausoleum, a ring of twelve semicircular rooms was constructed, together with another, inner, ring divided into twelve trapezoidal rooms. These rooms are called concamerations, a terms used to describe a series of similar communicating cells. The semicircular walls of the outer concamerations and the radial ones of the trapezoidal concamerations are critical for holding up the weight of the entire building. To make the Mausoleum even more solid, the concamerations in both rings were completely filled with earth. With the passing of the centuries, after the marble covering the monument had been removed and collapsing masonry had further reduced its weight, the concamerations were excavated and used as rooms, cellars, storage rooms, stables for cattle, theatre changing rooms, lavatories and emergency exits. The present restoration again renders them usable, thanks to the consolidation of the walls and vaults roofing them.
SECOND PHASE: ENHANCEMENT
The restoration is necessary for the maintenance of the building and to avoid new deterioration, while the work of enhancement that will follow will instead give Augustus’s funeral monument a new life: the Mausoleum will be open to the public and will become the museum of itself.
The enhancement work is being directed by the Sovrintendenza Capitolina and is funded entirely by Fondazione TIM. It will enable the realisation of a museum itinerary to include full disabled access to ensure that the museum will be accessible to all, even though it is built within an ancient structure.
The museum itinerary will be laid out in the trapezoidal concamerations, which will be visited in a clockwise direction, with the succession of rooms reflecting the succession of significant moments in the life of the Mausoleum.
The walls will not be plastered but will present their antique appearance, as revealed during the conservative restoration. The rooms will house the remains of the various phases of the monument’s life, the archaeological finds from the latest excavations undertaken just before the restoration, and other finds from the area, conserved by the Sovrintendenza di Roma and never before displayed to the public.
 Augustus’s Mausoleum, trapezoidal concamerations, Rome.
Augustus’s Mausoleum, trapezoidal concamerations, Rome.
THE NEW ARCHAEOLOGICAL DISCOVERIES
The thorough archaeological excavation carried out before the renovation has shown how the Mausoleum’s internal structure was probably more complex than had been assumed until now and has shown how it must have appeared in antiquity. Today, it has the shape of a cone and all the reconstructions hypothesised so far have imagined it like this in classical times too. The latest studies, however, show how this form is merely the result of the collapse of the roof and outermost walls. We now think the Mausoleum must have been similar to Hadrian’s Mausoleum, transformed into a fortress in the Middle Ages and now known to us as Castel Sant’Angelo. Augustus’s Mausoleum was far larger than Hadrian’s and was probably an imposing white marble cylinder, elegantly decorated and topped by a colossal bronze statue of Augustus, the marble copy of which is almost certainly the statue known as “Augustus of Prima Porta”. The enhancement of the monument will also involve new archaeological excavations to study the ancient parts that have collapsed and never been removed; it is hoped that an analysis of these will definitively make clear the monument’s original structure.
THE SURROUNDING PIAZZA
Today, the Mausoleum is set back from the piazza, standing at a lower level than the road, and is covered with plants. This makes it virtually invisible.
The Mausoleum must return to being part of the city’s life. For this reason, in 2006 the administration of Roma Capitale launched an international competition for the enhancement not only of the monument, but of the whole piazza, in order to make this site a public space once more that brings together the living city and its archaeological heritage.
The monument will be surrounded by a pedestrian zone, adorned with green spaces and connected to the other streets with broad stairs that will create a direct link between the level of today’s city and that of the imperial city. An external walkway will be built to enable the public to admire the monument even from the outside.
The piazza and the monument will once again be what they have always represented: the meeting point between past and present that still makes Rome one of the most beautiful cities in the world.


